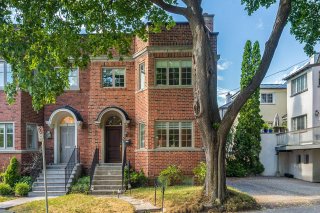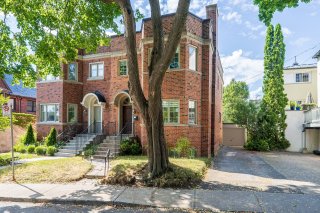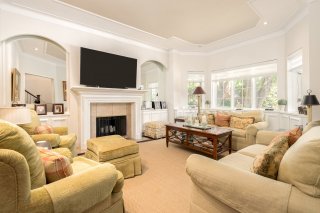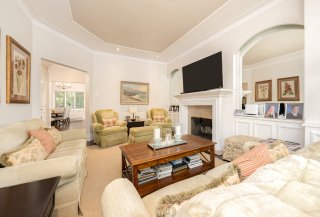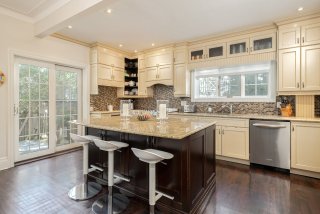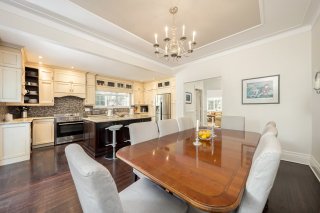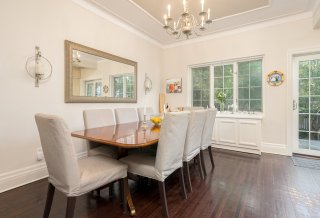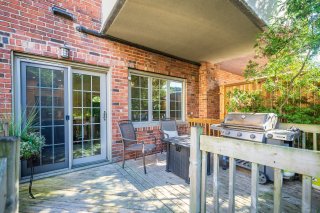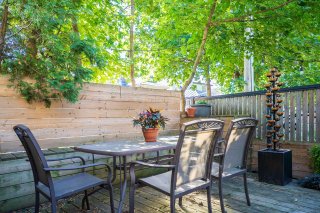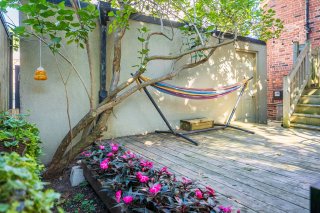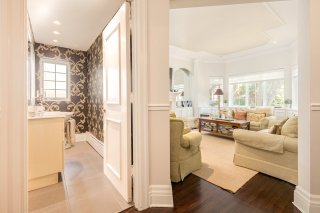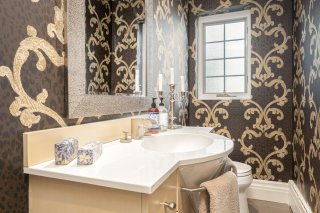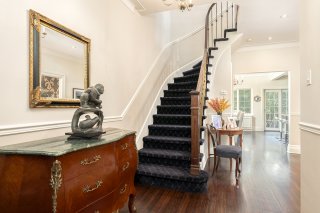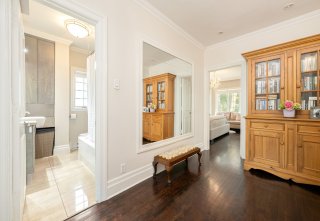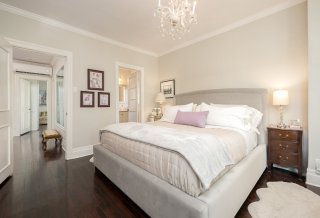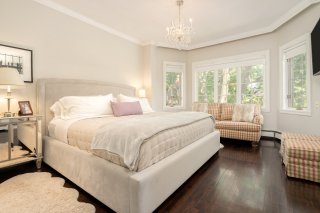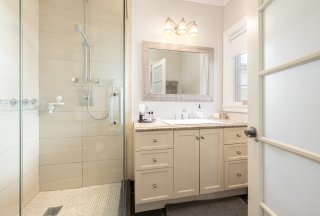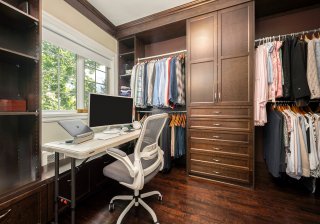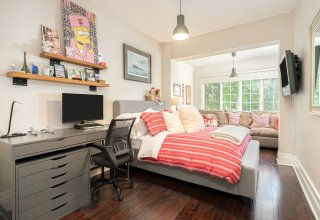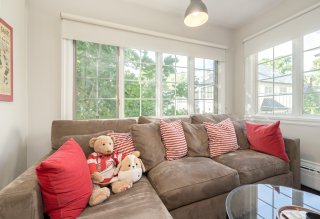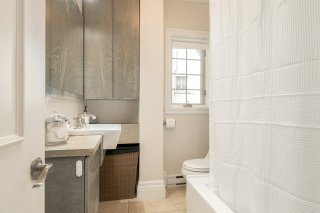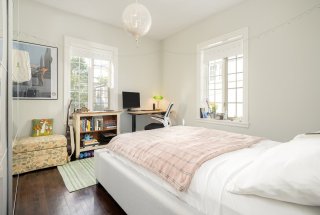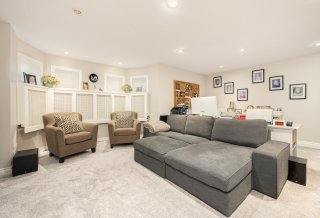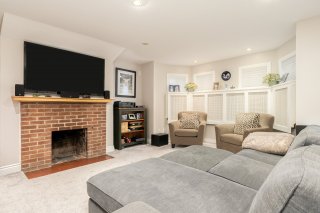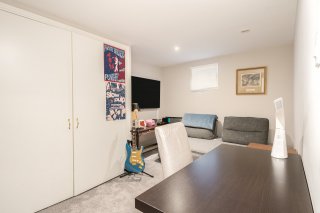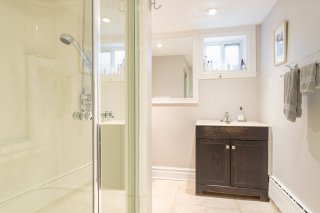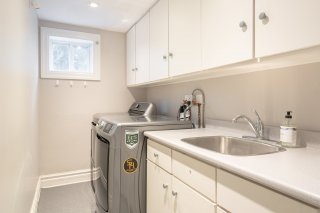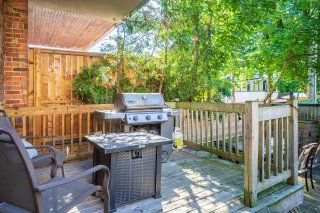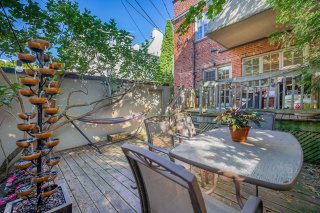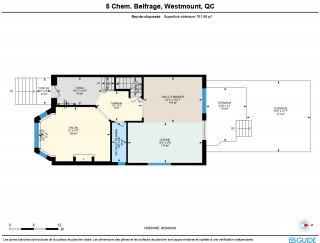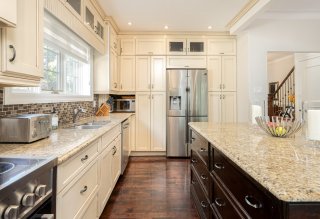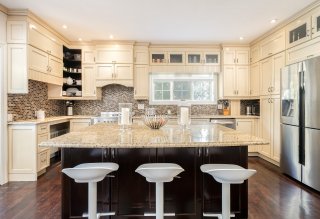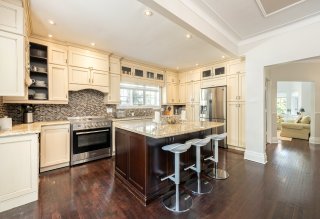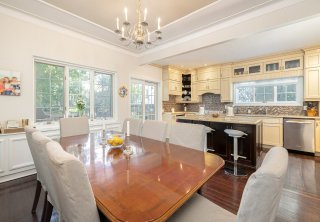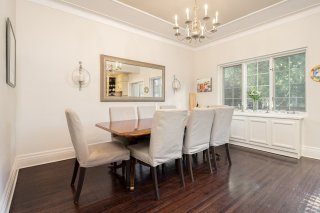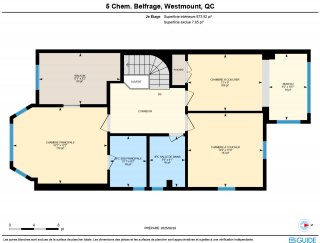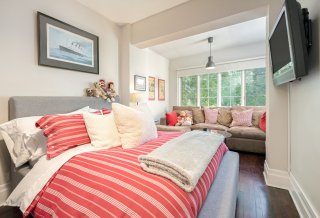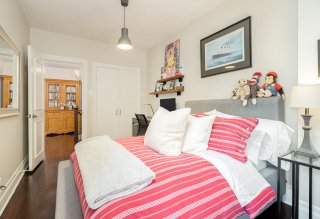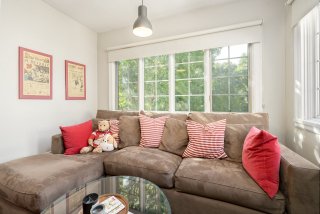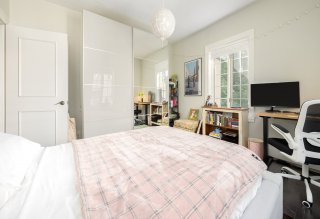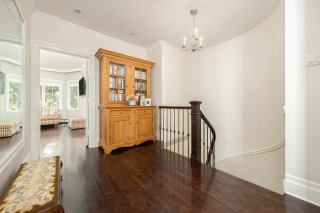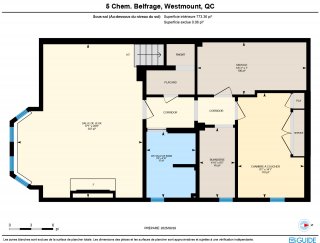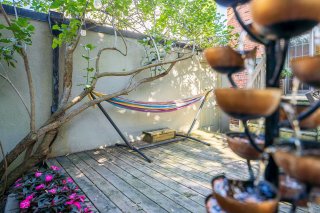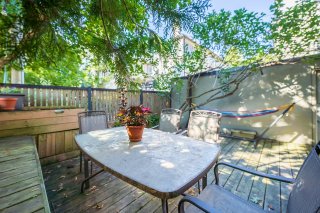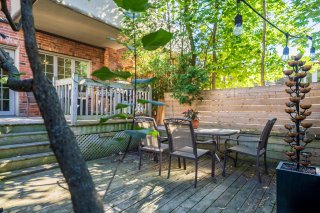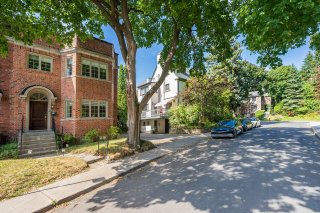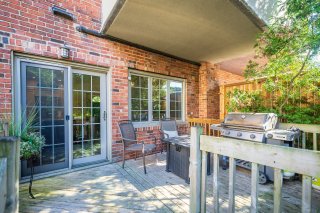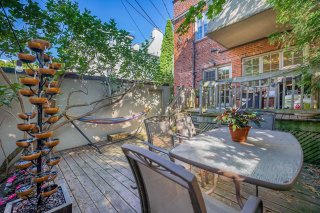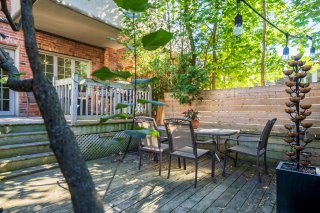Room Details
| Room |
Dimensions |
Level |
Flooring |
| Other |
10.11 x 6.8 P |
Ground Floor |
Wood |
| Living room |
17 x 13.1 P |
Ground Floor |
Wood |
| Kitchen |
18.2 x 9.8 P |
Ground Floor |
Wood |
| Dining room |
14.3 x 10.11 P |
Ground Floor |
Wood |
| Washroom |
9.6 x 3.6 P |
Ground Floor |
Ceramic tiles |
| Primary bedroom |
15.3 x 12.2 P |
2nd Floor |
Wood |
| Other |
9.11 x 8.2 P |
2nd Floor |
Ceramic tiles |
| Bedroom |
12.2 x 11.9 P |
2nd Floor |
Wood |
| Bedroom |
12 x 9 P |
2nd Floor |
Wood |
| Other |
10.7 x 6.2 P |
2nd Floor |
Wood |
| Bathroom |
6.1 x 5.9 P |
2nd Floor |
Ceramic tiles |
| Family room |
20.8 x 17.1 P |
Basement |
Carpet |
| Bedroom |
14.1 x 9.1 P |
Basement |
Carpet |
| Bathroom |
8.10 x 6.9 P |
Basement |
Ceramic tiles |
| Laundry room |
9.5 x 4.10 P |
Basement |
Ceramic tiles |
| Other |
14.11 x 7 P |
Basement |
Ceramic tiles |
| Basement |
6 feet and over |
| Bathroom / Washroom |
Adjoining to primary bedroom |
| Driveway |
Asphalt |
| Siding |
Brick |
| Proximity |
Cegep, Elementary school, High school |
| Garage |
Detached, Single width |
| Roofing |
Elastomer membrane |
| Heating energy |
Electricity |
| Parking |
Garage, Outdoor |
| Heating system |
Hot water, Other |
| Sewage system |
Municipal sewer |
| Water supply |
Municipality |
| Landscaping |
Patio |
| Foundation |
Poured concrete |
| Equipment available |
Private yard, Wall-mounted heat pump |
| Zoning |
Residential |
| Hearth stove |
Wood fireplace |
Tucked away on a peaceful street in Upper Westmount, this elegant residence radiates warmth and timeless charm. Sunlight streams through bay windows, illuminating welcoming living spaces. Perfect for both family moments and lively gatherings, the open kitchen and dining area extend to a large private deck. The home offers spacious bedrooms, including a primary with ensuite bath and walk-in closet, while the finished basement with family room, bedroom, and bath adds versatility. Westmount living at its finest.
Inclusions : Refrigerator (Samsung), stove (Ancona), dishwasher (KitchenAid), washer (Maytag), dryer (LG), wall-mounted heat pump (heating and A/C), blinds except those specifically excluded, wall-to-wall carpets (where installed), built-ins, Light fixtures/Wall sconces except those specifically excluded.
Exclusions : All window coverings, chandeliers in the primary bedroom, the dining room and the upstairs and downstairs hallways, wall sconces and mirror in the dining room, all wall-mounted televisions. Ring doorbell, security cameras, 2 Google smoke detectors (located on 2nd level and basement), Tenant's furniture including the armoire in the 3rd bedroom & belongings.
