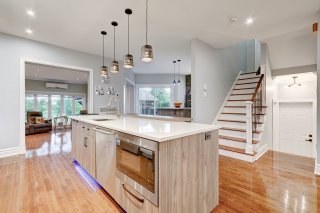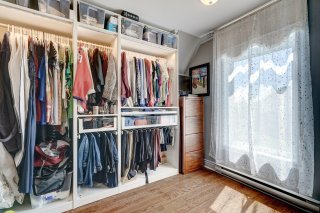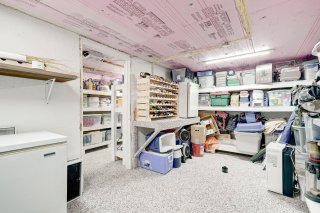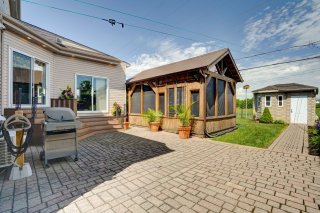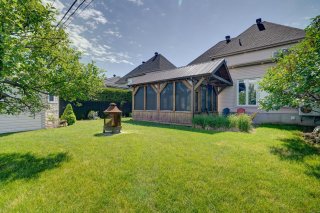Room Details
| Room |
Dimensions |
Level |
Flooring |
| Hallway |
9.4 x 4.2 P |
RJ |
Other |
| Dining room |
15.10 x 10.2 P |
RJ |
Wood |
| Kitchen |
13.5 x 4.2 P |
RJ |
Wood |
| Other |
12.1 x 13.9 P |
RJ |
Ceramic tiles |
| Living room |
16.9 x 17.3 P |
RJ |
Wood |
| Washroom |
8.6 x 5.0 P |
RJ |
Other |
| Bedroom |
12.11 x 24.5 P |
2nd Floor |
Wood |
| Bedroom |
11.11 x 9.10 P |
2nd Floor |
Wood |
| Primary bedroom |
15.0 x 14.1 P |
2nd Floor |
Wood |
| Walk-in closet |
9.2 x 10.6 P |
2nd Floor |
Wood |
| Bathroom |
12.5 x 8.10 P |
2nd Floor |
Ceramic tiles |
| Family room |
16.5 x 14.1 P |
Basement |
Floating floor |
| Bathroom |
6.7 x 8.7 P |
Basement |
Ceramic tiles |
| Storage |
10.0 x 17.2 P |
Basement |
Other |
| Cellar / Cold room |
5.9 x 17.3 P |
Basement |
Other |
| Bedroom |
15.6 x 9.3 P |
Basement |
Floating floor |
| Driveway |
Double width or more, Plain paving stone |
| Landscaping |
Fenced, Landscape |
| Heating system |
Space heating baseboards, Electric baseboard units |
| Water supply |
Municipality |
| Heating energy |
Electricity |
| Equipment available |
Central vacuum cleaner system installation, Alarm system, Ventilation system, Electric garage door, Wall-mounted air conditioning, Wall-mounted heat pump, Level 2 charging station |
| Windows |
PVC |
| Foundation |
Poured concrete |
| Garage |
Attached, Heated |
| Siding |
Brick, Vinyl |
| Distinctive features |
Wooded lot: hardwood trees |
| Proximity |
Highway, Park - green area, Elementary school, High school, Public transport, Bicycle path, Daycare centre |
| Bathroom / Washroom |
Seperate shower |
| Available services |
Fire detector |
| Basement |
6 feet and over, Finished basement |
| Parking |
Outdoor, Garage |
| Sewage system |
Municipal sewer |
| Window type |
Sliding, Crank handle |
| Roofing |
Asphalt shingles |
| Zoning |
Residential |
Discover this beautiful house offering 4 bedrooms, 2 bathrooms, and a powder room. Meticulously maintained over the years and has undergone an expansion. You'll love the gorgeous high-end kitchen by Miralis. A spacious, cozy living room and a bar area overlooking the backyard. A 5-car driveway in interlocking stone and a garage with a ceramic floor. The yard features a huge, high-quality wooden gazebo/veranda. Enjoy the backyard with no rear neighbors. Family-friendly area close to the commuter train, parks, elementary school, arena, and easy highway access. A visit will convince you!
Kitchen cabinets up to the ceiling with ceramic backsplash
and a central island
Quartz countertops, plenty of drawers, and storage
Room set up for a bar area with a central island and plenty
of cabinets
Laundry chute in the powder room
Large walk-in closet in the master bedroom
Podium bath and a large glass shower
Plenty of storage in the basement
There's wiring for a spa already installed but not
connected to the electrical panel (previously had a spa)
Smart garage door opener and 5 outdoor cameras (4 wired and
one doorbell with a camera)
Recent upgrades and renovations (Over $100,000 invested in
materials):
2024 Basement bathrooms
2023 Epoxy flooring and acrylic wall paint (Storage and
cold room)
2022 2nd-floor bathroom (except for the glass shower and
ceramic)
2022 High-end Miralis kitchen with quartz countertops
2022 Bar area with heated floors
2022 Window thermoses
2022 Painting of front doors and windows
2022 Caulking of windows and doors (except for the house
extension)
2021 Roof covering
2021 +/- Propane space heaters for gazebo (2 non-rented 100
lbs tanks)
2021 Sink and faucet in the garage
2020 Front exterior steps (Recycled rubber)
2020 Wooden gazebo with a ceiling fan
2019 Powder room and epoxy flooring
2019 Main entrance floor epoxy
2017 Master bedroom walk-in closet (previously a bedroom)
2016 Water heater tank
2013 Rear balcony
2012 House extension (Ground floor living room and basement
cold room and storage)
2010-2011 Basement finishing
2007 +/- Installation of porcelain ceramic tiles in the
garage
2006 Interlocking stone (front and rear)
2006 Garden shed
2005 Wrought iron fence
2005 Boundary fence (between 97 and 101 Tourangeau)
Nearby:
Municipal pool
Sports center and complexes
Library
Train station
Baseball field
Arena
Nearby parks:
Dog park
Petit Bonheur Park
Multifunctional park
St-Constant Dog Park
Létourneau Park
Roch-Lanctôt Park
St-Constant Outdoor Base
Nearby schools:
Félix-Leclerc-161 Monchamp Boulevard, Saint-Constant
(Primary)
Jacques-Leber-30 de l'Église Street, Saint-Constant
(Secondary 1 to 3)
École de la Magdeleine-1100 Taschereau Boulevard, La
Prairie (Secondary 4-5 or Secondary 1 to 5 in PEI)
Collège Charles-Lemoyne-125, Charles-Lemoyne Place,
Sainte-Catherine (Private high school)
Daycare/Childcare:
La Mère Schtroumph Inc Childcare Center
Les Petites Souris Childcare Center
Kateri III Inc Childcare Center
Les Mille et un Trésors
Inclusions : The fixtures, blinds, curtain rods, curtains, bathroom mirrors, dishwasher, and kitchen hood. The wall-mounted air conditioner, wall-mounted heat pump, alarm system, and the large bench in the dining room. The garage door opener, central vacuum, and its accessories. The wooden gazebo with a ceiling fan, as well as the two space heaters and the 2 propane gas tanks. The shed and the Tesla electric charging station. The 5 outdoor cameras (4 wired and one ring with a doorbell).
Exclusions : The 4 stools for the breakfast bar, the dining room table, and the microwave.









