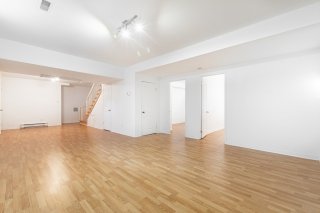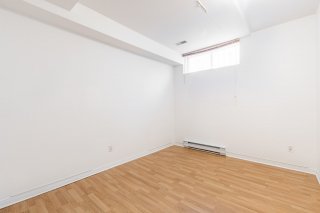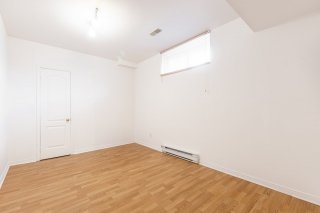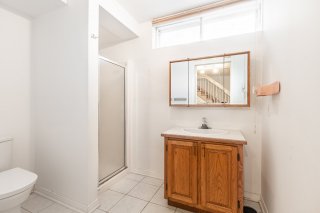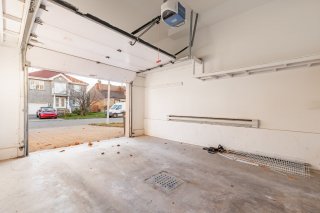Room Details
| Room |
Dimensions |
Level |
Flooring |
| Living room |
16.11 x 12.8 P |
Ground Floor |
Wood |
| Living room |
16.11 x 12.8 P |
Ground Floor |
Wood |
| Family room |
15.2 x 9.11 P |
Ground Floor |
Wood |
| Family room |
15.2 x 9.11 P |
Ground Floor |
Wood |
| Washroom |
10.2 x 5.10 P |
Ground Floor |
Ceramic tiles |
| Washroom |
10.2 x 5.10 P |
Ground Floor |
Ceramic tiles |
| Kitchen |
15.7 x 9.6 P |
Ground Floor |
Ceramic tiles |
| Kitchen |
15.7 x 9.6 P |
Ground Floor |
Ceramic tiles |
| Dining room |
14.10 x 10.7 P |
Ground Floor |
Wood |
| Dining room |
14.10 x 10.7 P |
Ground Floor |
Wood |
| Primary bedroom |
15.3 x 14.0 P |
2nd Floor |
Wood |
| Primary bedroom |
15.3 x 14.0 P |
2nd Floor |
Wood |
| Bathroom |
11.1 x 6.0 P |
2nd Floor |
Ceramic tiles |
| Bathroom |
11.1 x 6.0 P |
2nd Floor |
Ceramic tiles |
| Bedroom |
14.0 x 13.2 P |
2nd Floor |
Wood |
| Bedroom |
14.0 x 13.2 P |
2nd Floor |
Wood |
| Bedroom |
14.2 x 11.1 P |
2nd Floor |
Wood |
| Bedroom |
14.2 x 11.1 P |
2nd Floor |
Wood |
| Bathroom |
8.4 x 6.1 P |
2nd Floor |
Ceramic tiles |
| Bathroom |
8.4 x 6.1 P |
2nd Floor |
Ceramic tiles |
| Playroom |
32.7 x 14.1 P |
Basement |
Floating floor |
| Playroom |
32.7 x 14.1 P |
Basement |
Floating floor |
| Bedroom |
13.5 x 9.3 P |
Basement |
Floating floor |
| Bedroom |
13.5 x 9.3 P |
Basement |
Floating floor |
| Bedroom |
13.3 x 8.7 P |
Basement |
Floating floor |
| Bedroom |
13.3 x 8.7 P |
Basement |
Floating floor |
| Bathroom |
8.3 x 5.8 P |
Basement |
Ceramic tiles |
| Bathroom |
8.3 x 5.8 P |
Basement |
Ceramic tiles |
| Storage |
5.7 x 3.6 P |
Basement |
Floating floor |
| Storage |
5.7 x 3.6 P |
Basement |
Floating floor |
| Water supply |
Municipality |
| Sewage system |
Municipal sewer |
| Zoning |
Residential |
Magnificent cottage located in a quiet corner of sector R with easy access to highways 132, 10, 15. Very spacious and bright. Cathedral ceiling in the living room. 3 large bedrooms (master bedroom with en-suite bathroom). Large playroom with 2 bedrooms and a bathroom in the basement. Several upgrades over the years. 3 full bathroom, Municipal assessment $881,400
































