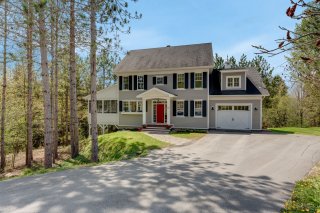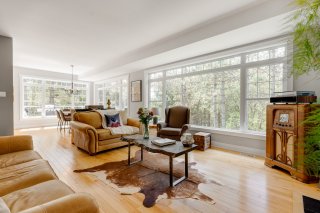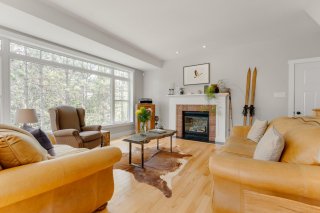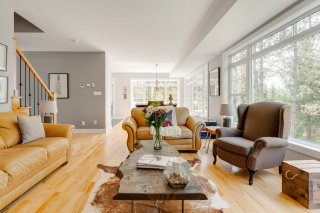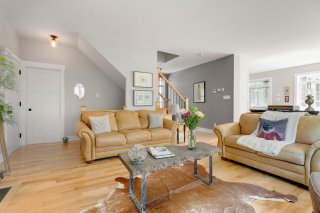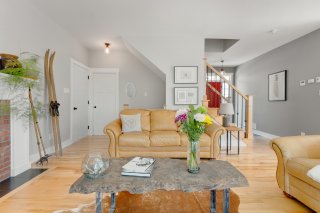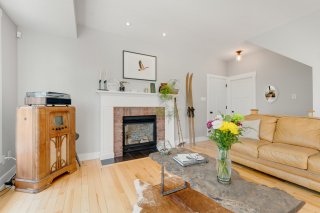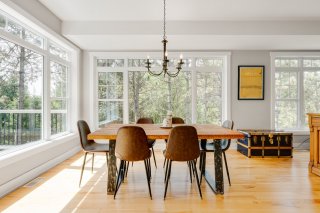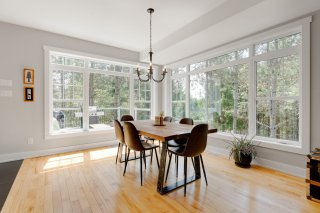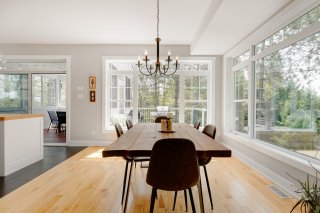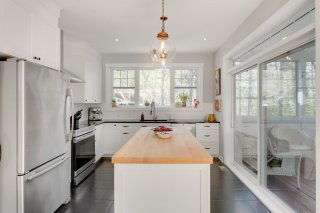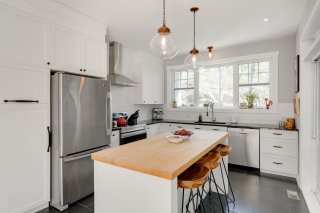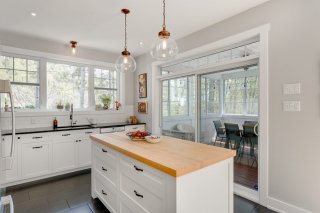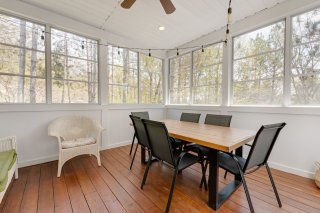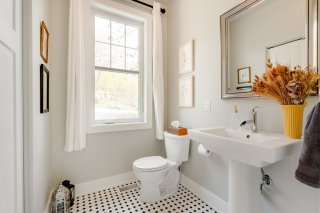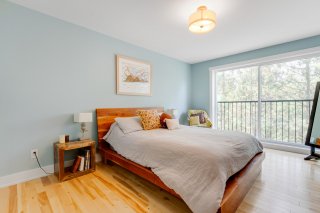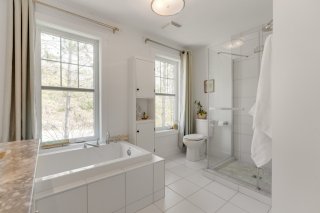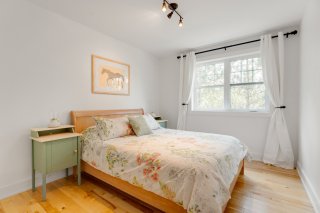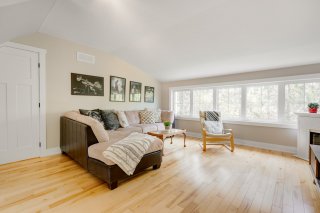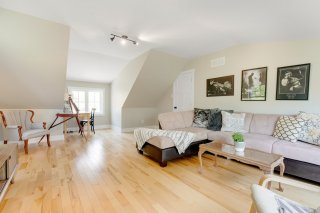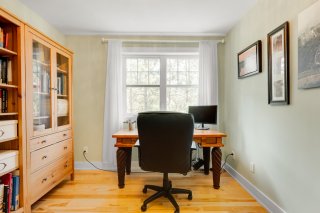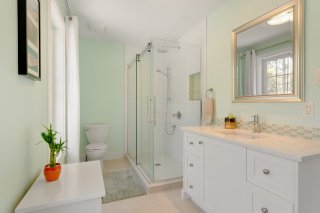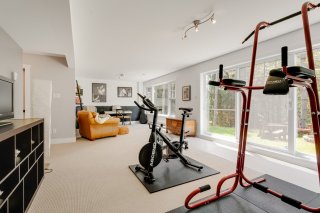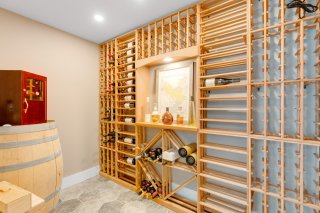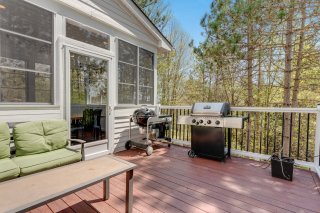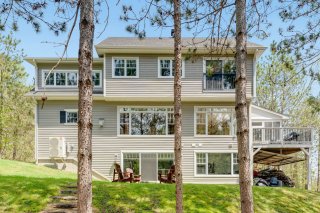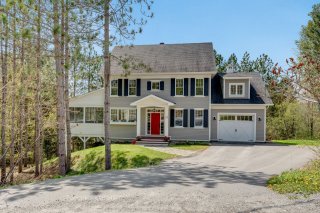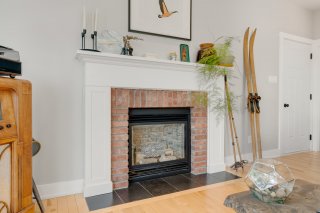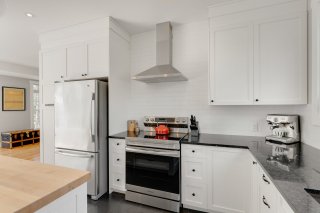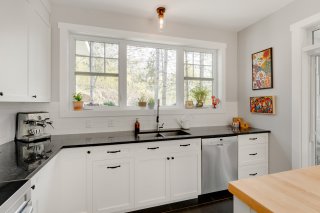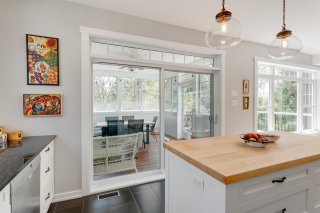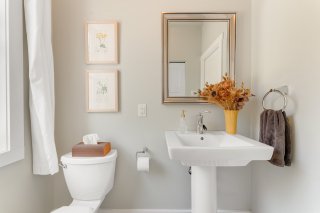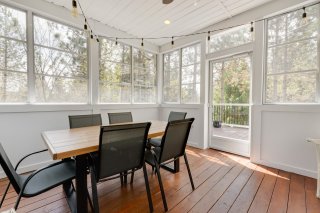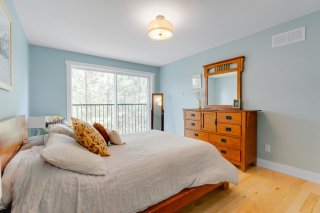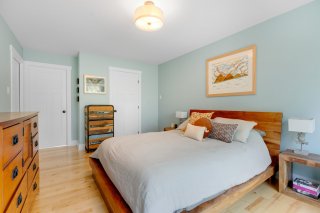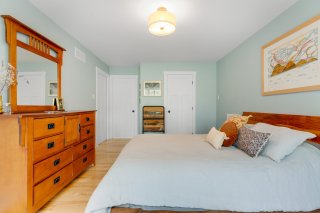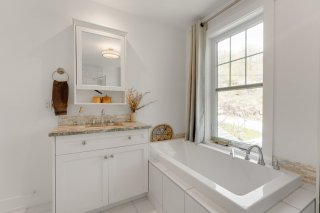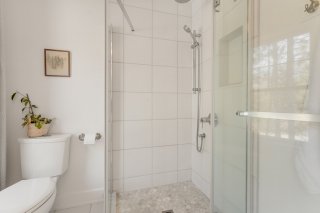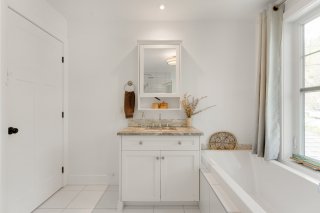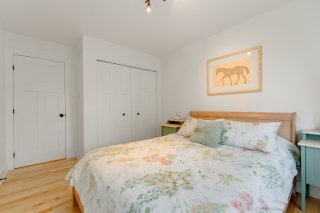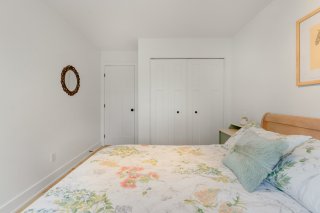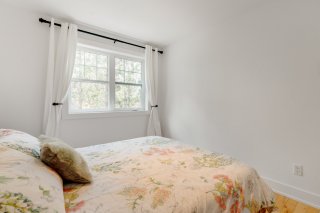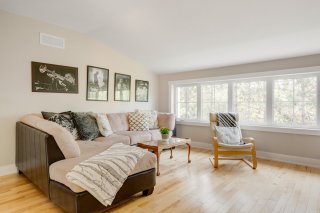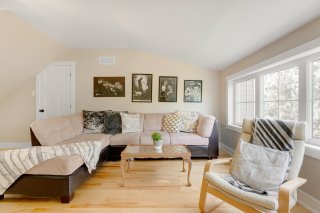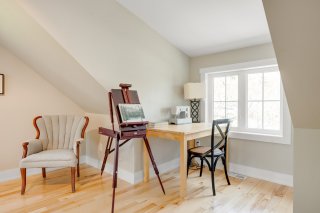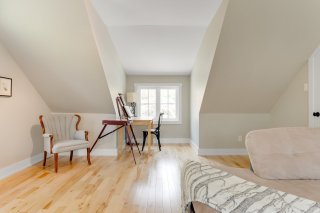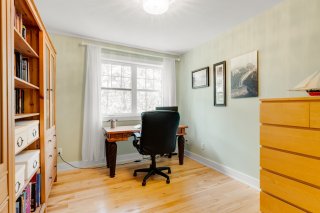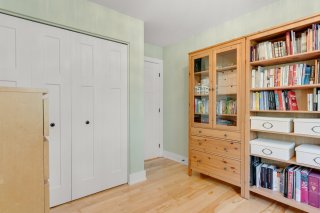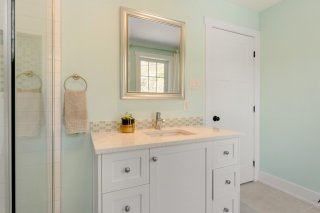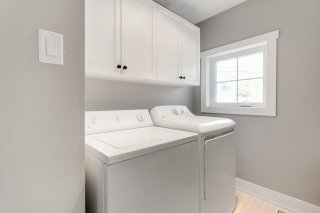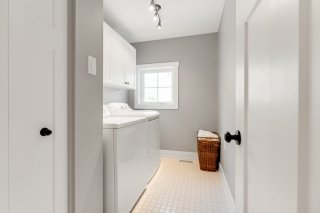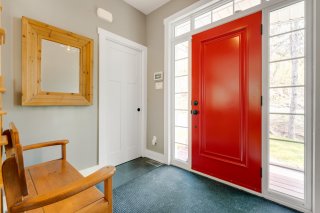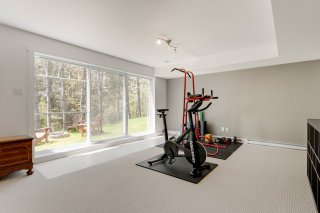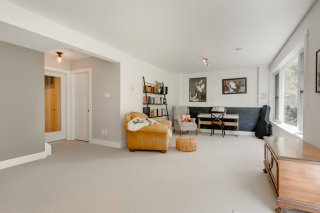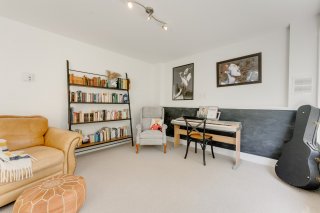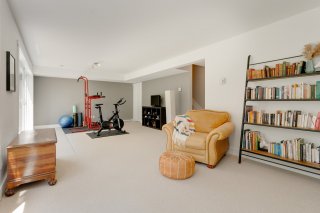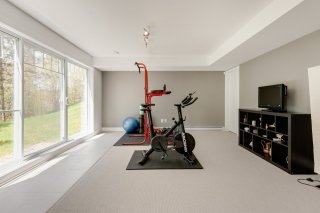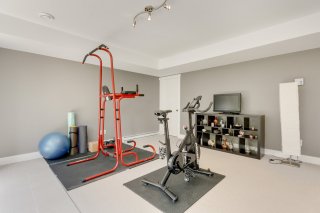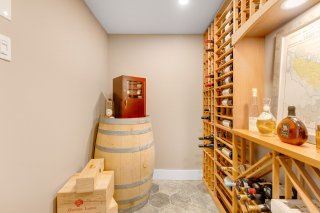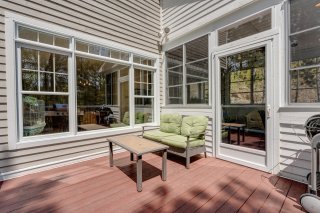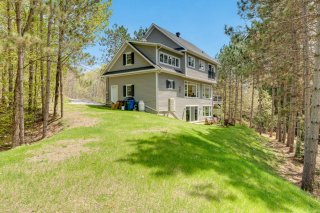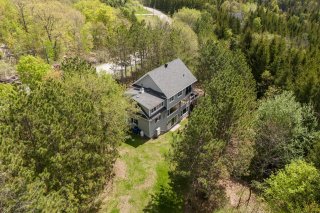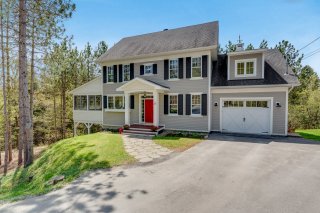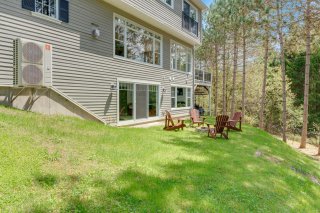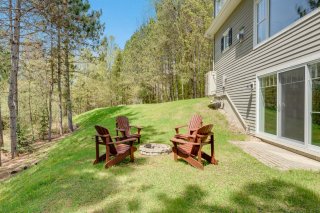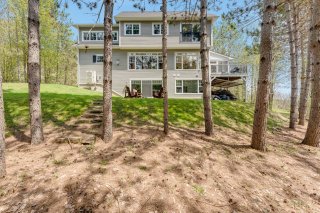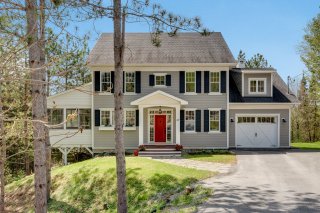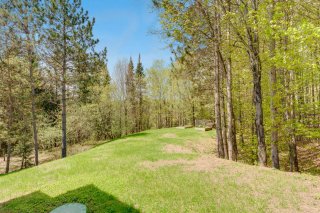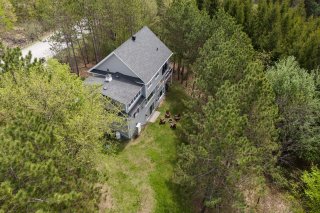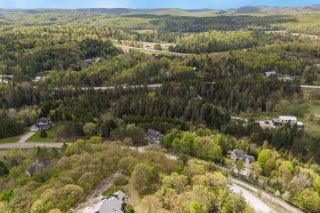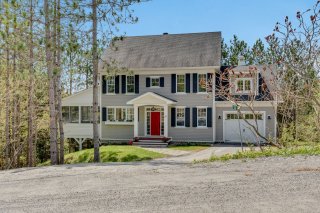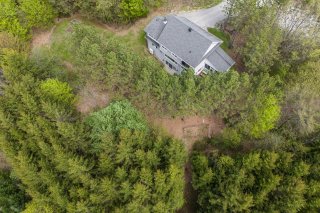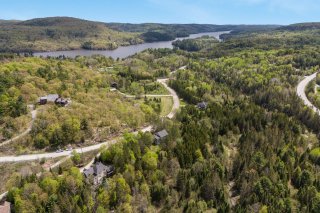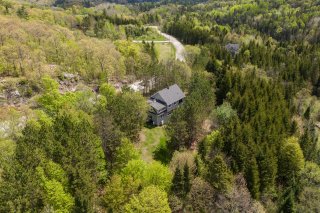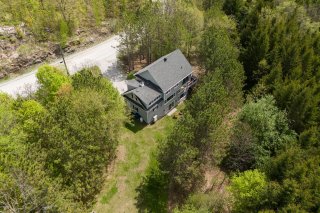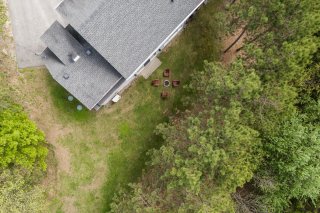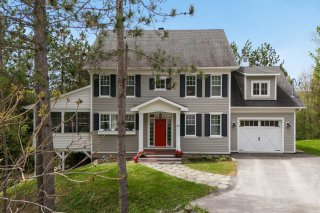Room Details
| Room |
Dimensions |
Level |
Flooring |
| Living room |
18.8 x 18.3 P |
Ground Floor |
Wood |
| Kitchen |
13.6 x 11.4 P |
Ground Floor |
Ceramic tiles |
| Dining room |
12.4 x 11.7 P |
Ground Floor |
Wood |
| Veranda |
13.5 x 12.8 P |
Ground Floor |
Wood |
| Washroom |
6.2 x 5 P |
Ground Floor |
Ceramic tiles |
| Hallway |
10 x 8 P |
Ground Floor |
Ceramic tiles |
| Walk-in closet |
5 x 5.8 P |
Ground Floor |
Ceramic tiles |
| Primary bedroom |
17.5 x 11.2 P |
2nd Floor |
Wood |
| Bathroom |
11.2 x 9.2 P |
2nd Floor |
Ceramic tiles |
| Walk-in closet |
7.2 x 4 P |
2nd Floor |
Wood |
| Bedroom |
13.6 x 9.7 P |
2nd Floor |
Wood |
| Bedroom |
13.6 x 9.5 P |
2nd Floor |
Wood |
| Bathroom |
12.11 x 6.3 P |
2nd Floor |
Ceramic tiles |
| Family room |
22.10 x 15.1 P |
2nd Floor |
Wood |
| Laundry room |
9.6 x 6 P |
2nd Floor |
Ceramic tiles |
| Family room |
20.6 x 18.4 P |
Basement |
Carpet |
| Other |
14.7 x 11 P |
Basement |
Carpet |
| Wine cellar |
8.2 x 5.2 P |
Basement |
Concrete |
| Storage |
12 x 11.6 P |
Basement |
Concrete |
| Storage |
9.10 x 9.3 P |
Basement |
Concrete |
| Basement |
6 feet and over, Finished basement, Separate entrance |
| Bathroom / Washroom |
Adjoining to primary bedroom, Seperate shower |
| Heating system |
Air circulation |
| Rental appliances |
Alarm system |
| Proximity |
Alpine skiing, Bicycle path, Cross-country skiing, Daycare centre, Elementary school, Golf, Highway, Hospital, Park - green area, Public transport |
| Water supply |
Artesian well |
| Driveway |
Asphalt |
| Roofing |
Asphalt shingles |
| Garage |
Attached, Heated, Single width |
| Window type |
Crank handle, Hung |
| Heating energy |
Electricity |
| Topography |
Flat, Ravine, Sloped |
| Parking |
Garage, Outdoor |
| Hearth stove |
Gaz fireplace |
| Landscaping |
Landscape |
| View |
Mountain |
| Distinctive features |
No neighbours in the back, Wooded lot: hardwood trees |
| Siding |
Other, Wood |
| Foundation |
Poured concrete |
| Equipment available |
Private balcony, Water softener |
| Sewage system |
Purification field, Septic tank |
| Windows |
PVC |
| Zoning |
Residential |
Welcome to THE ideal family home in Chelsea's coveted Cascades neighbourhood. Nestled on a private wooded lot with no rear neighbours, attached heated garage, large screened-in porch, as well as a finished basement with wine cellar, a walkout to a cosy campfire area and a connection for a private hot tub, this place has it all. With easy access to Hwy-5, local services and the Cascades Club, which offers access to the Gatineau River, this magnificent home is strategically located just minutes from the center of Chelsea & the village of Wakefield, & only 15mins from the city. It's the ideal blend of tranquility, privacy & access. A must see!
Upgrades:
Wine cellar: 2020
Water heater: 2024
Heat pump: 2022
Garage floor finish: 2024
3-season exterior porch windows: 2022
Paving: 2021
New cabinet doors and panels: 2025
Inclusions : Refrigerator, stove, dishwasher, washer, dryer, 3 bar stools at the kitchen island.
Exclusions : upright freezer in basement, library in basement, alarm system (transferable).
