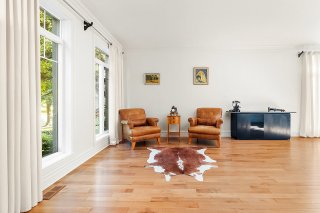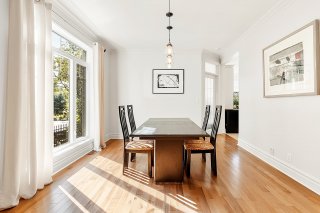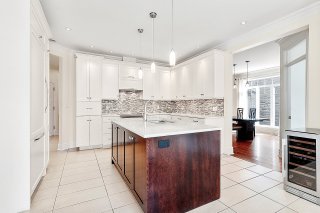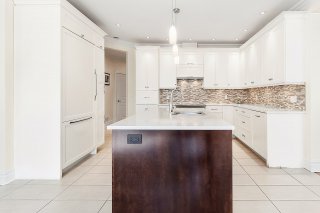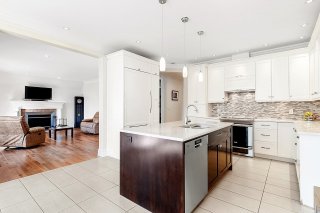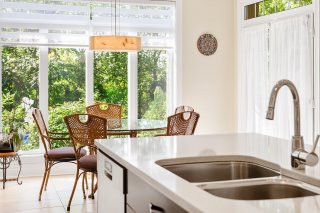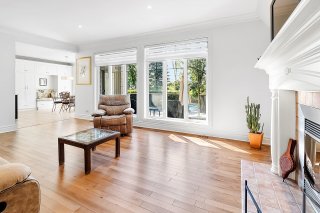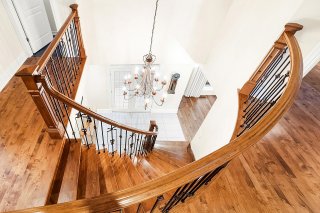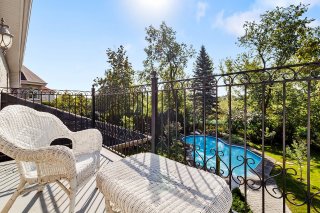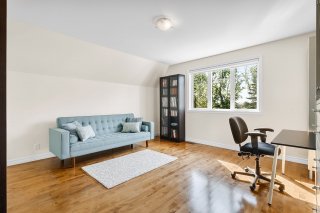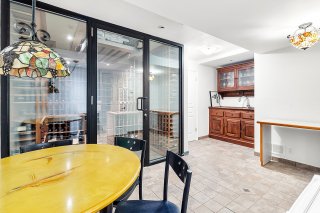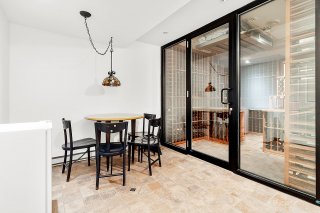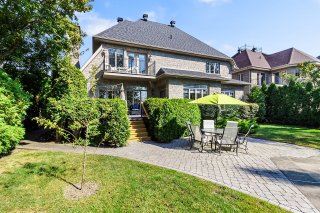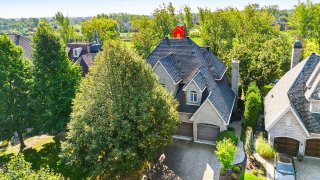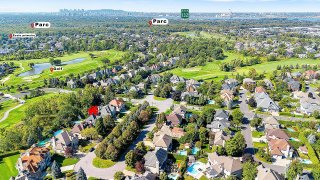This elegant manor-style residence, crafted with superior materials, seamlessly blends luxury and functionality. Featuring bright, spacious rooms, it offers an exceptional living environment in a highly sought-after prestigious neighborhood. Impressive professional-grade wine cellar in addition. Backing onto the renowned "Le Parcours du Cerf" golf course & surrounded by mature trees, this home ensures total privacy, making it ideal for those seeking tranquility and sophistication. From your very first visit, you'll be captivated by the unique charm and character of this remarkable property. This property is not just a house--it's a lifestyle.
This property is not just a house--it's a lifestyle. Set in
an enchanting environment, adjacent to the golf course and
surrounded by nature, it offers the perfect combination of
luxury, comfort, and tranquility. Ideal for discerning
buyers looking for an exceptional home in a prestigious
location. Don't miss out on this unique opportunity--this
residence is truly incomparable.
**Interior Highlights:**
- **Impressive entrance hall** with 9-foot ceilings and a
grand staircase made of wood and wrought iron, setting the
tone for refined elegance throughout.
- **Expansive open-concept living and dining areas**,
perfect for hosting gatherings or enjoying family time in a
luxurious setting.
- **Modern, well-equipped kitchen** featuring maple
cabinetry, granite countertops, and a spacious central
island, ideal for culinary enthusiasts.
- **Bright breakfast nook** with panoramic views of the
golf course, creating the perfect backdrop for every meal.
- **Warm and inviting family room** with a wood-burning
fireplace, providing a cozy space for relaxed evenings.
- **Main-floor office** with a garden view, offering the
perfect workspace for those working from home in a serene
setting.
**Upper Level:**
- **Luxurious master bedroom** with a large walk-in closet
and private balcony for moments of relaxation.
- **Elegant master bathroom**, complete with a high-end
shower and whirlpool tub, providing a spa-like experience
in the comfort of your own home.
- **Two additional spacious bedrooms**, each serviced by
their own elegant bathroom.
**Fully Finished Basement:**
- **Direct access from the garage**, adding practical
convenience.
- **Two more bedrooms**, perfect for guests or extended
family, each with access to a full bathroom.
- **Private home theater**, for unforgettable movie nights.
- **Additional office space**, offering flexibility for
various uses.
- **Impressive professional-grade wine cellar**, complete
with an adjacent tasting room--a true dream for wine
enthusiasts.
**Outdoor Features:**
- **Heated in-ground pool**, surrounded by meticulously
designed professional landscaping, creating a private oasis
for relaxation.
- **Spacious 20x12 patio**, perfect for summer gatherings
or peaceful outdoor lounging.
- **Paved stone driveway with retaining walls and
walkway**, enhancing the luxurious curb appeal of the
property.
- **Storage shed on a concrete slab** and **cedar hedges**
ensuring complete privacy.
- **Automatic irrigation system**, making the maintenance
of the beautiful garden easy and stress-free.
Inclusions : Shed, pool thermopompe, pool salt system, all accessories for the pool, kitchen fan Miele, fridge built in Miele, induction cook stove Electrolux, dish-washer Bosch, air exchanger, windows covers, wine cellar of 2000 bottles capacity and the compressor, central air humidifier. Everything is sold with the house without legal warranty of qality.
Exclusions : Sellers Personal belongings, wine cellar collection of the bottles of wine (except if purchased separately at extra amount by the byer)






